Sinclair Community College
LED panels light the way thru campus from 3rd St. to the Welcome Center to the 5th St. garage
Architect & Designer: Baker Design Group

Third Street LEDs at sunset
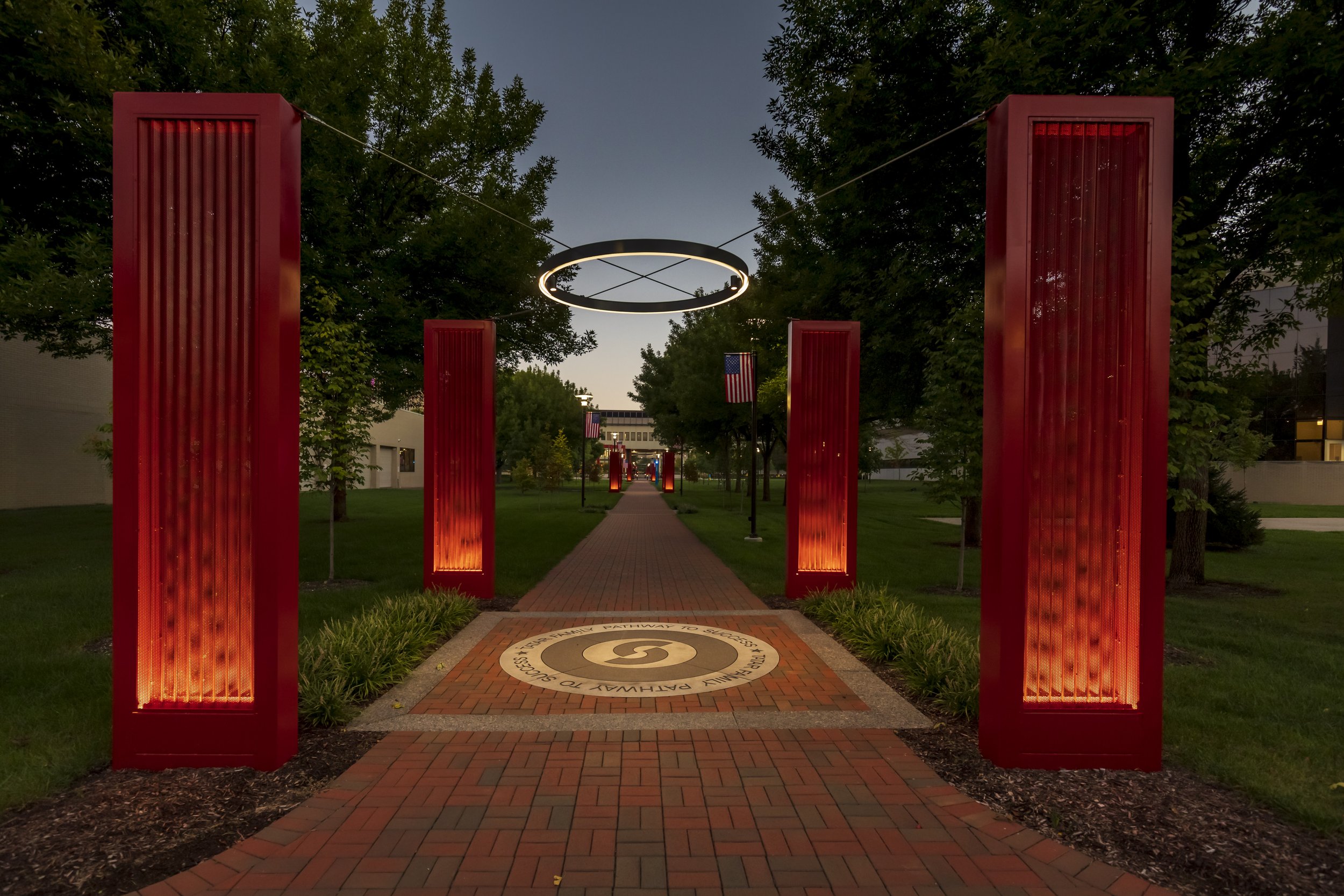
The illuminated path to Welcome Center
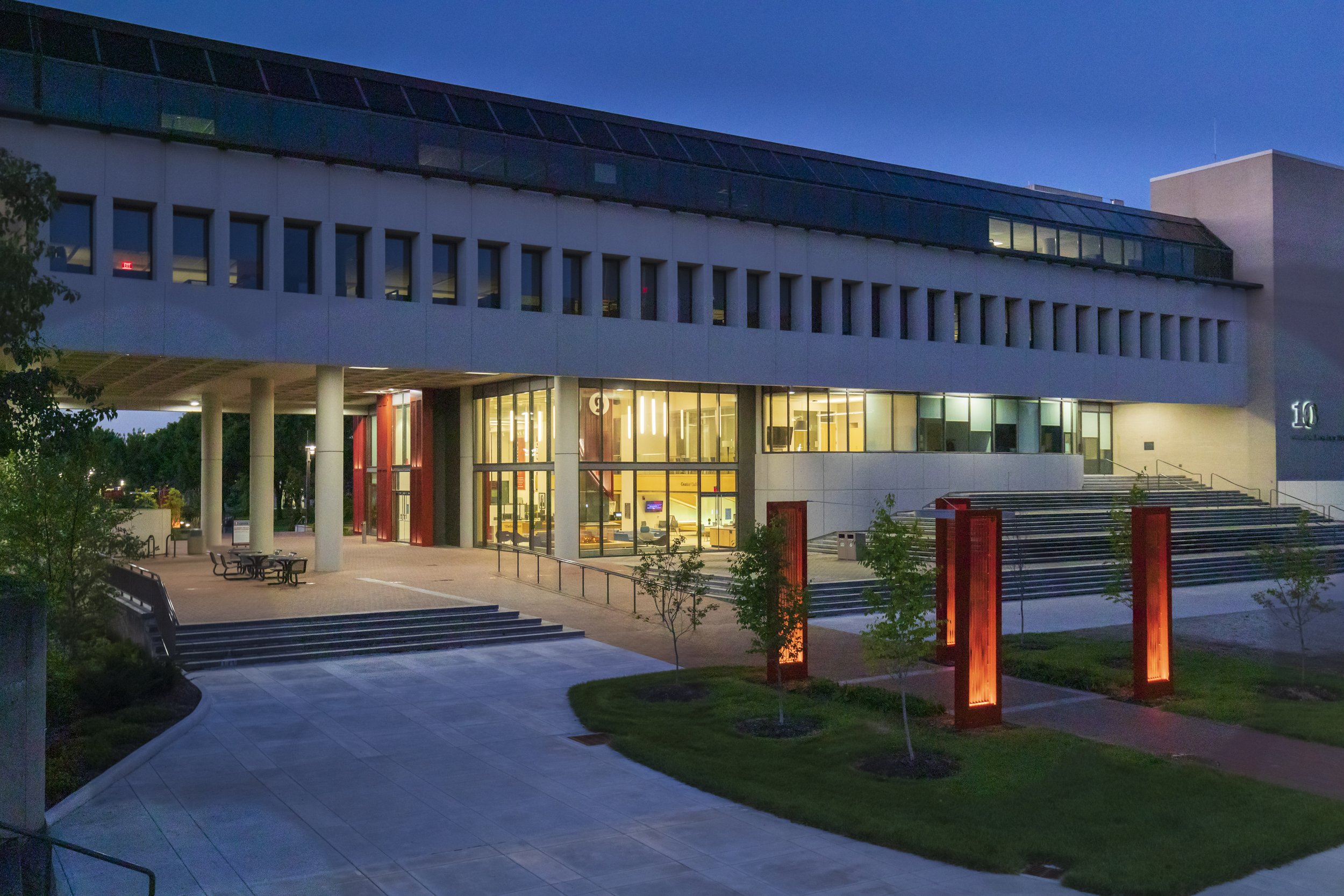
Welcome Center ahead
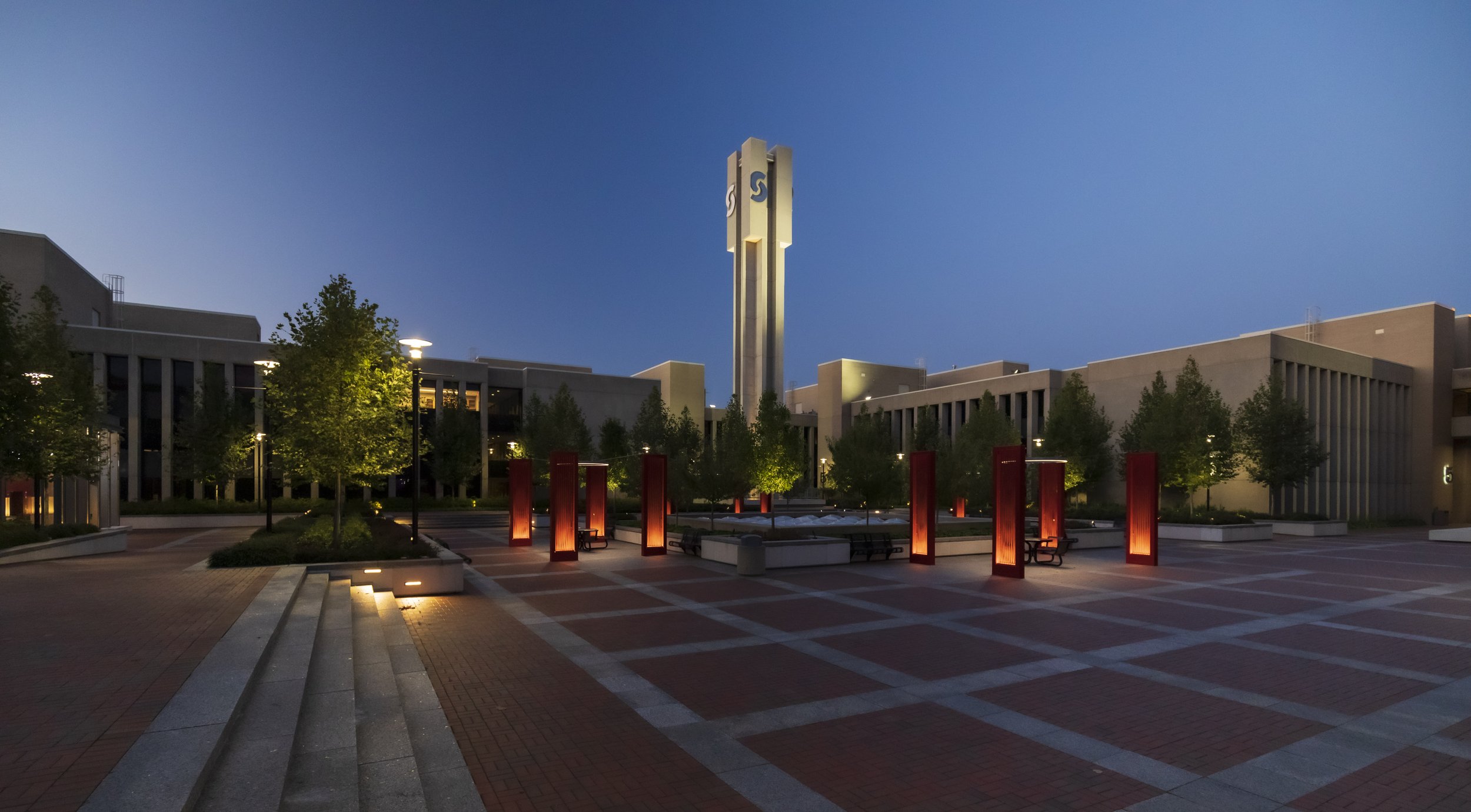
heart of campus
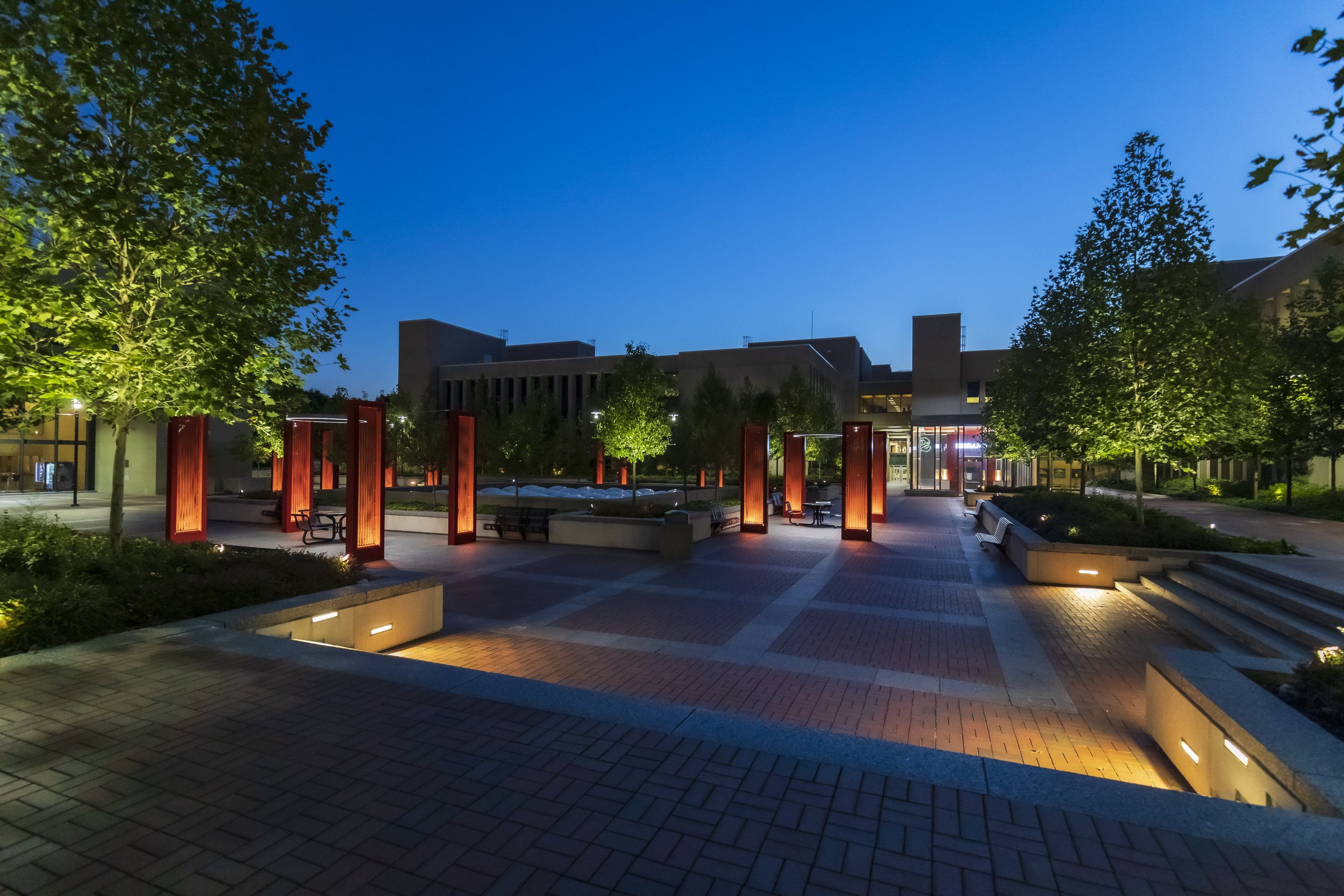
library stairwell entrance ahead
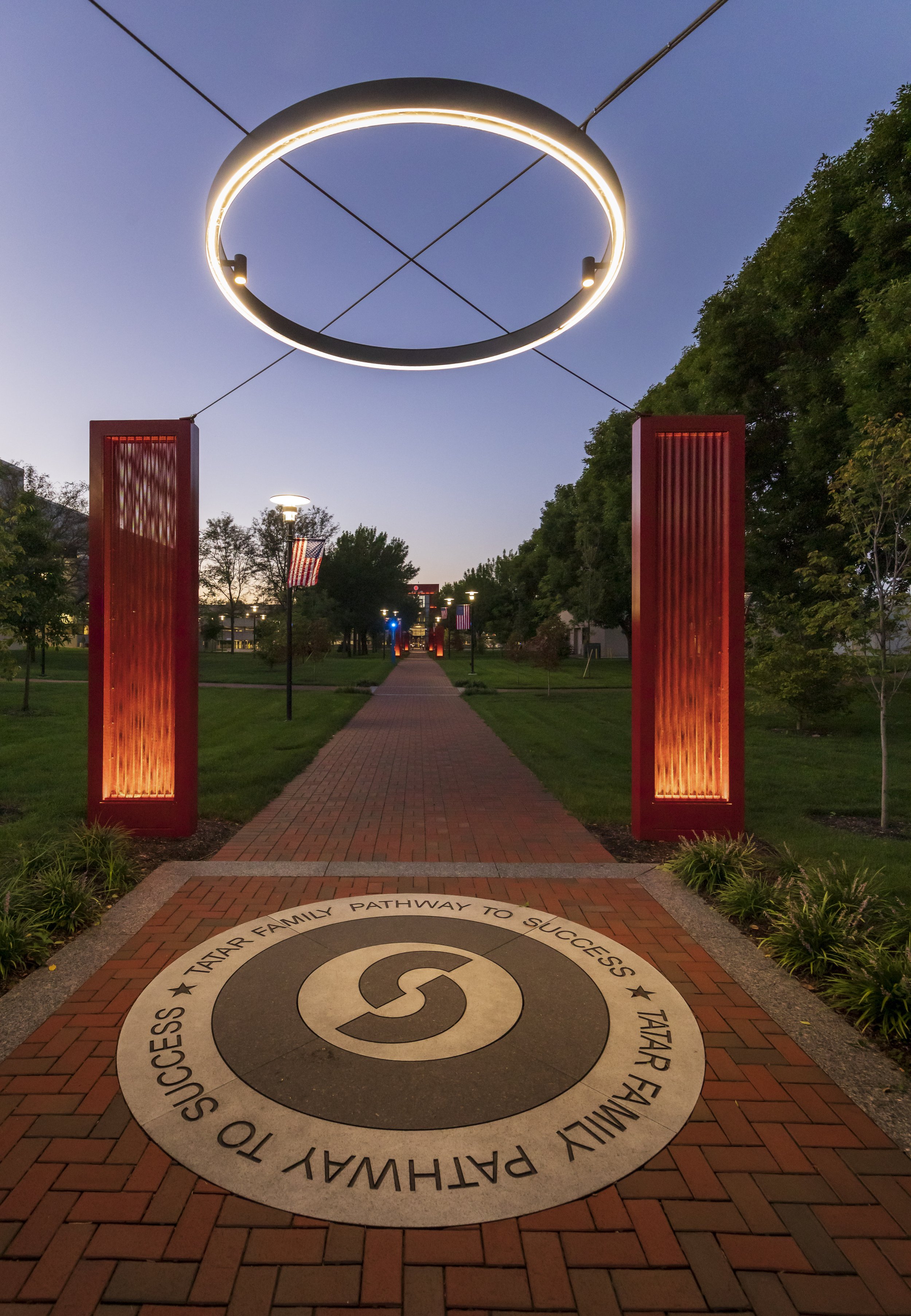
the path forward
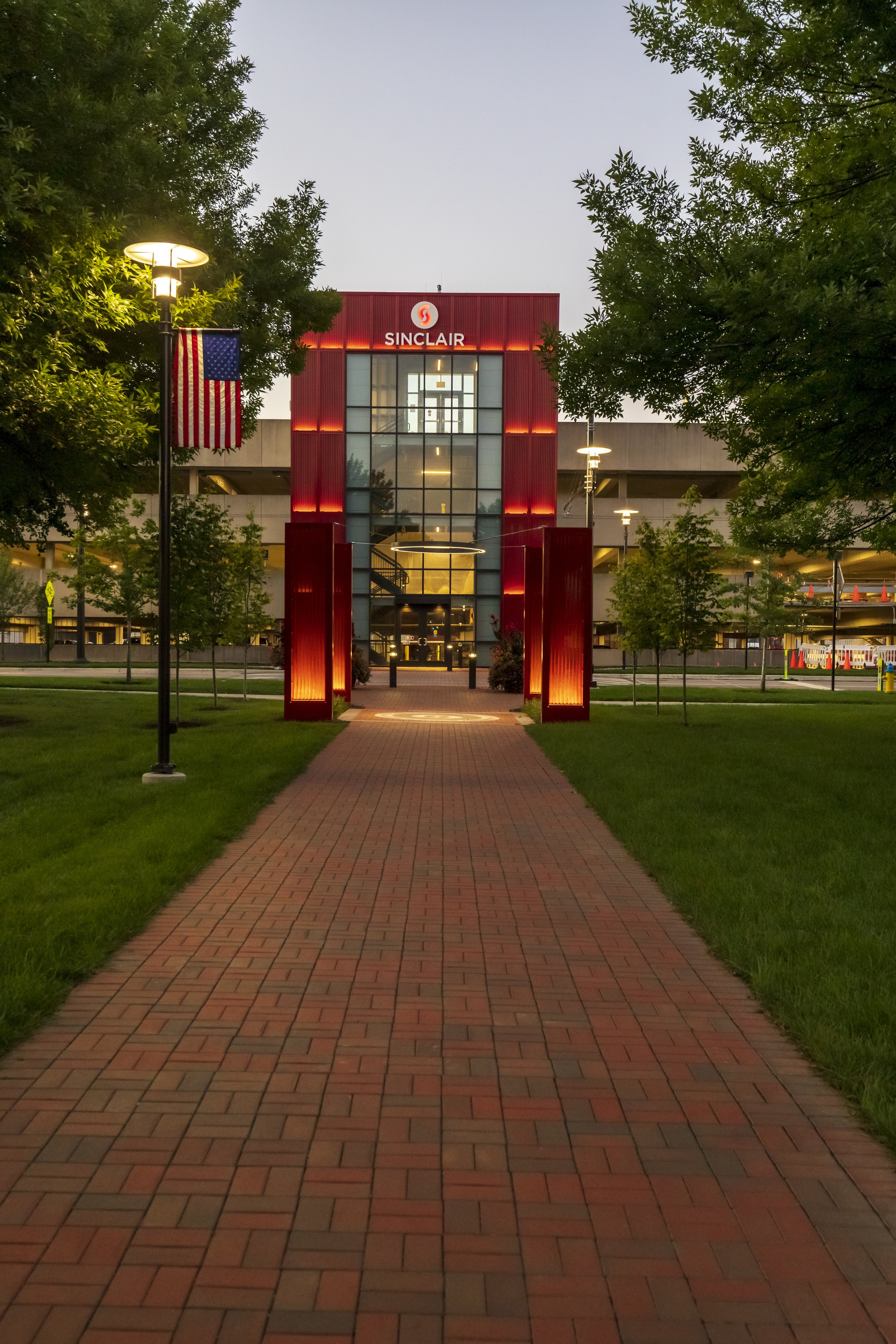
Fifth Street parking garage ahead
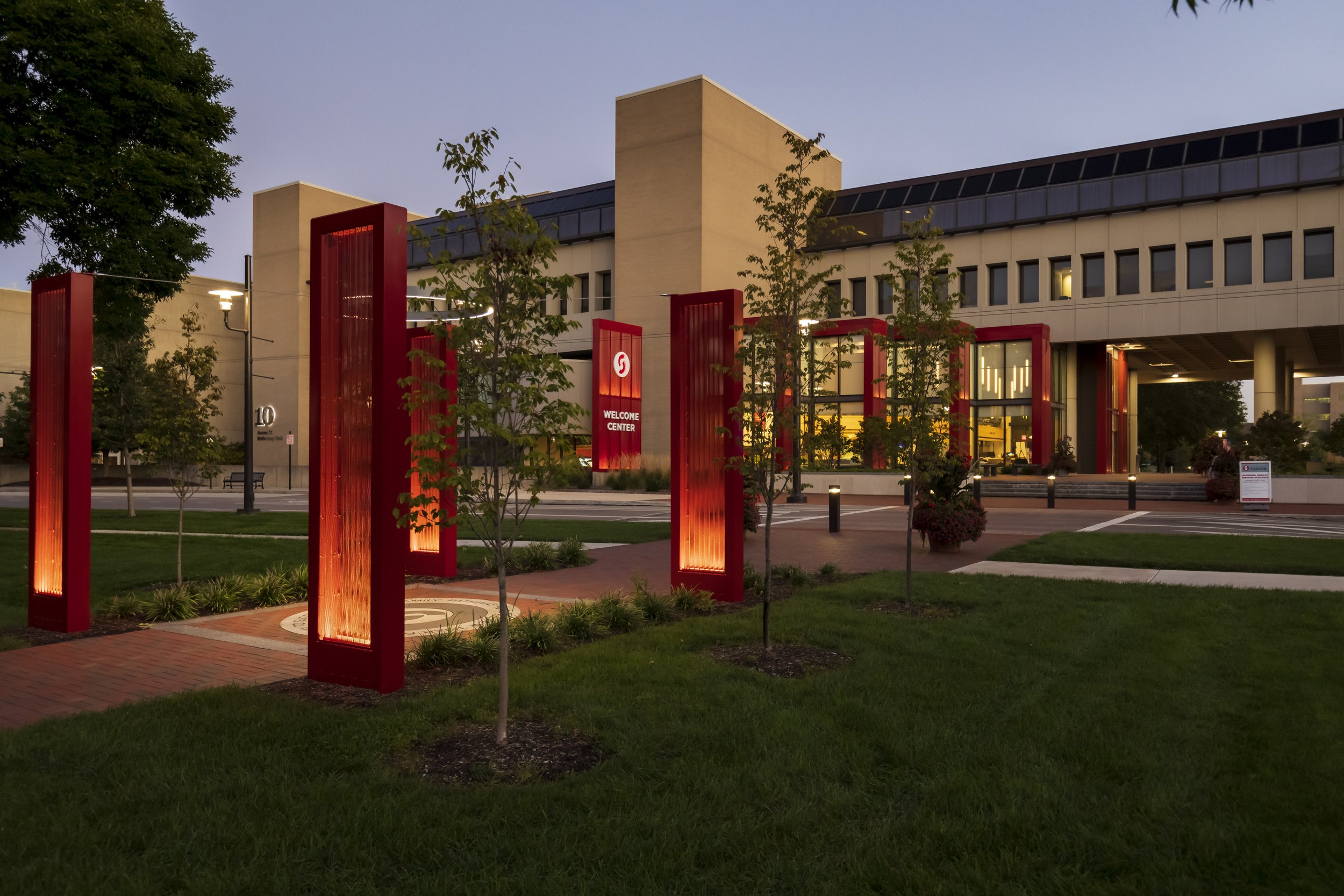
Welcome Center across Fourth Street
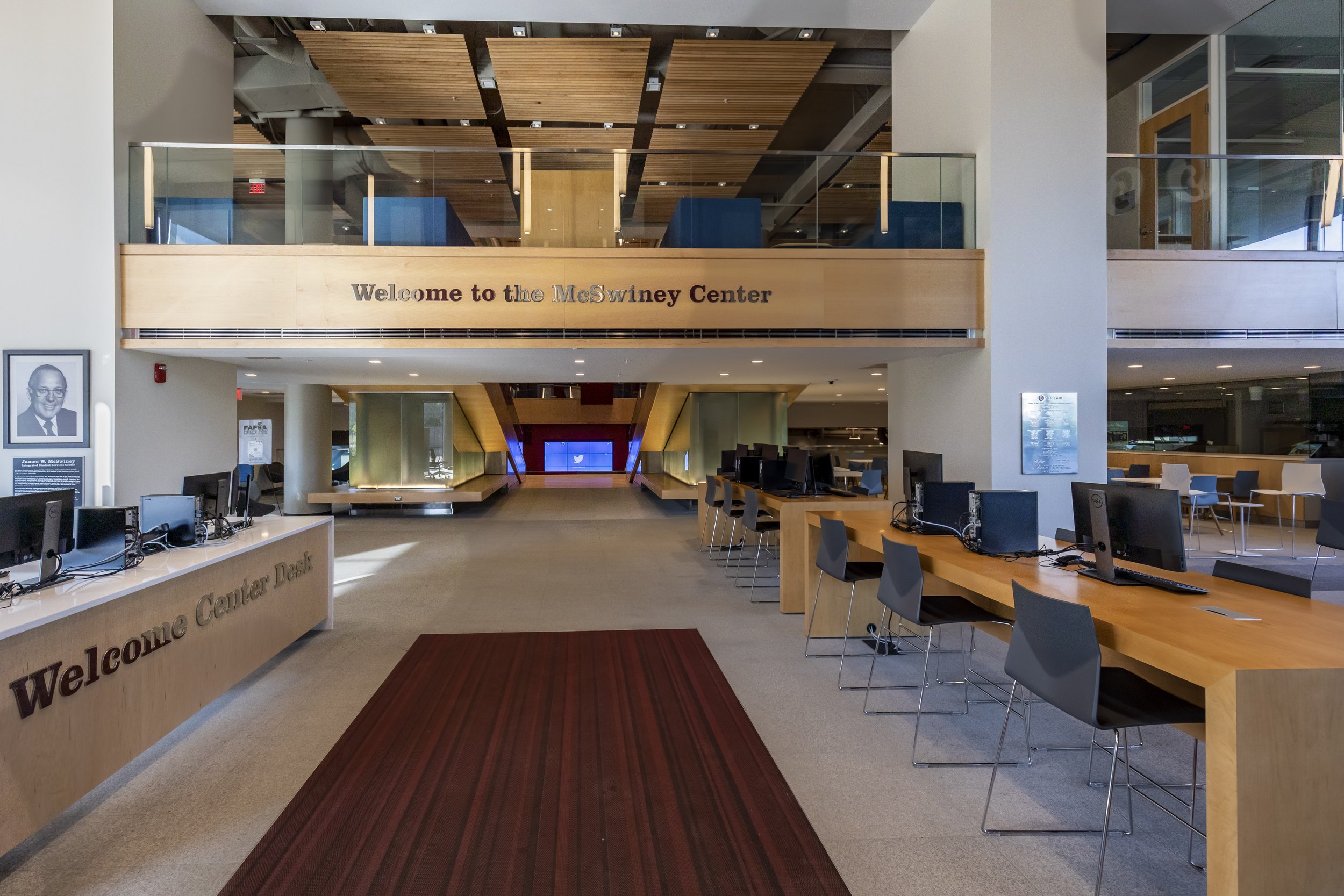
Inside the Welcome Center

First floor

stairway is seating for presentations
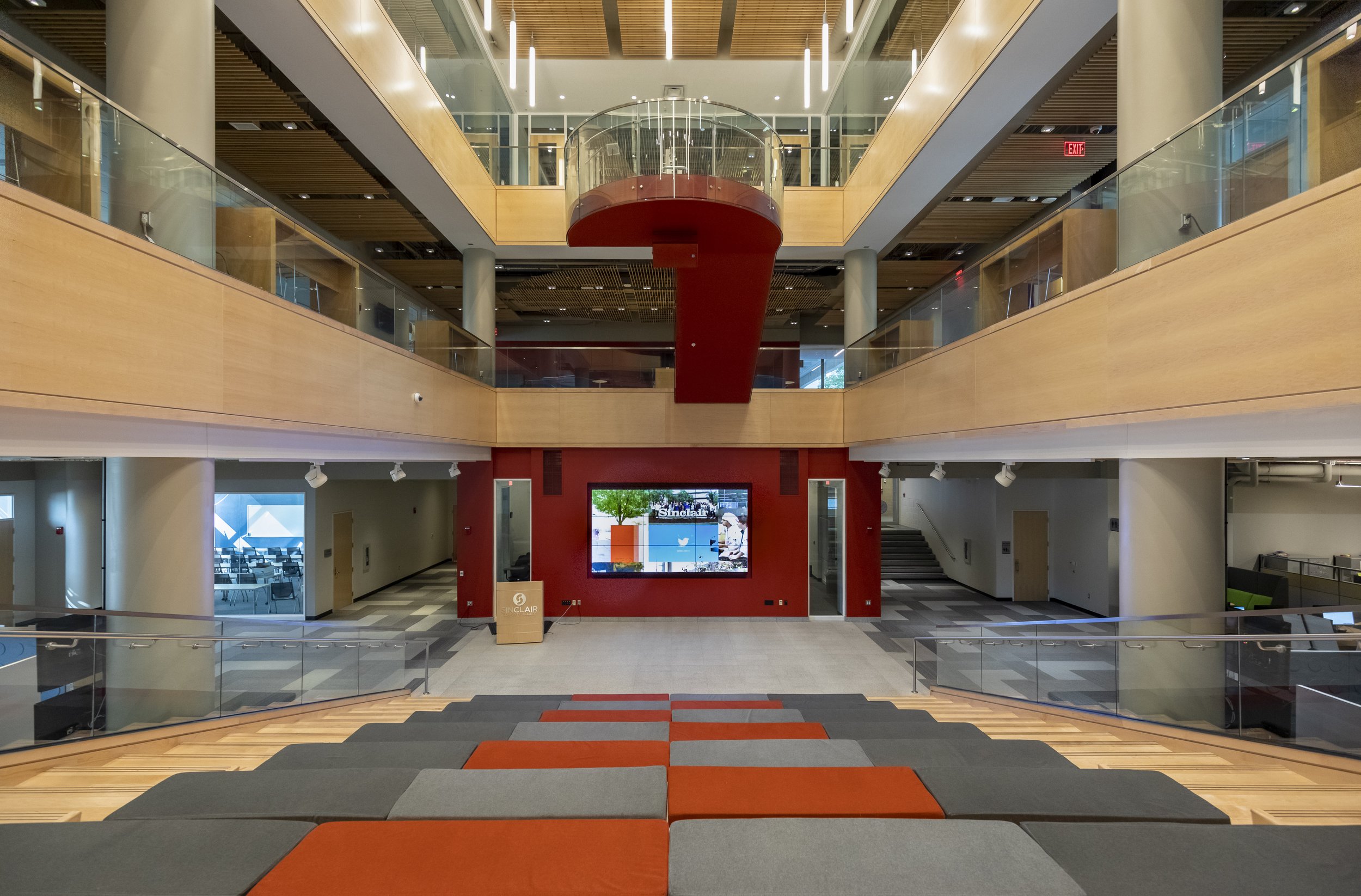
Stage ahead for presentations
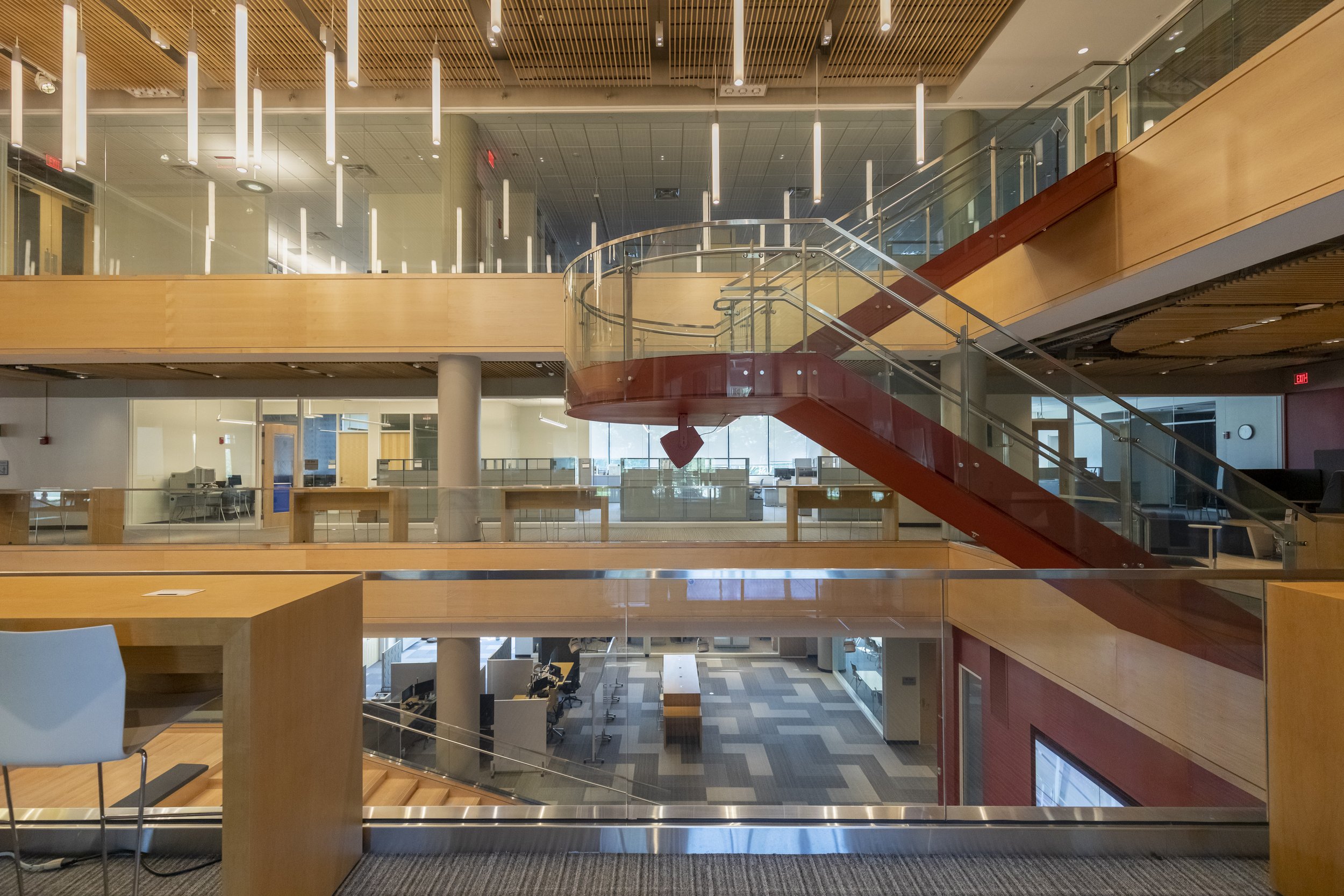
Open on so many levels

expansive interior renovations all around

Looking back toward Third Street
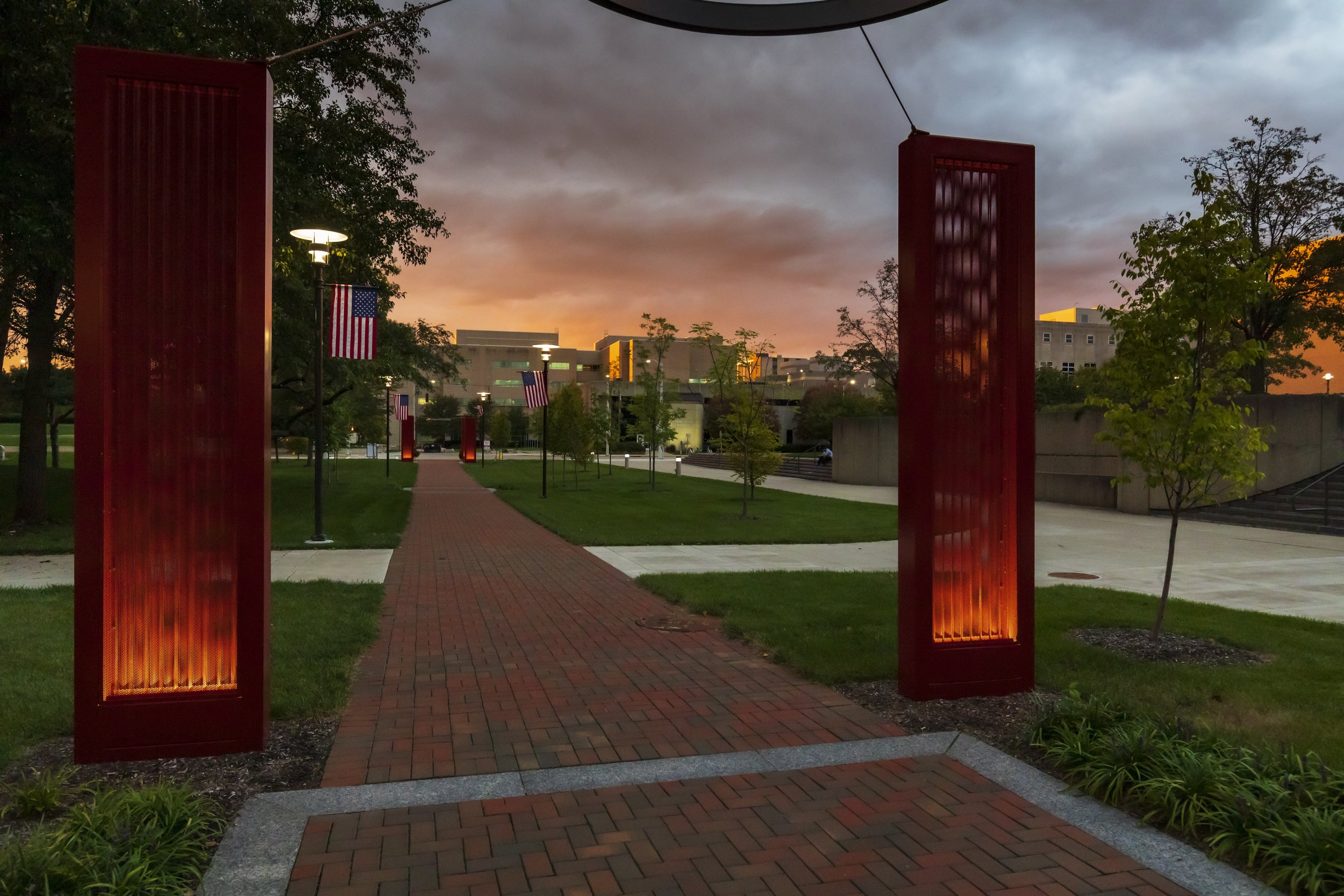
Third Street where our virtual tour began